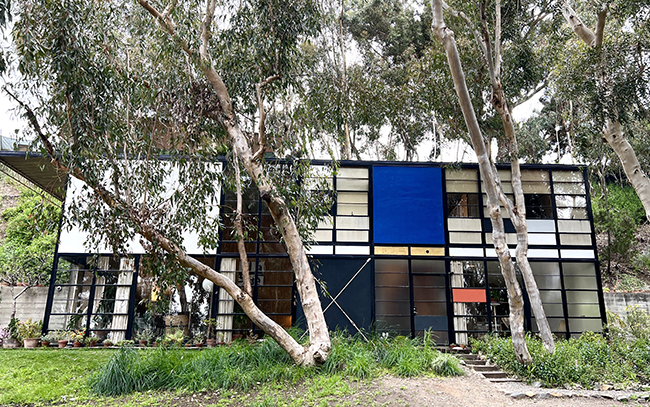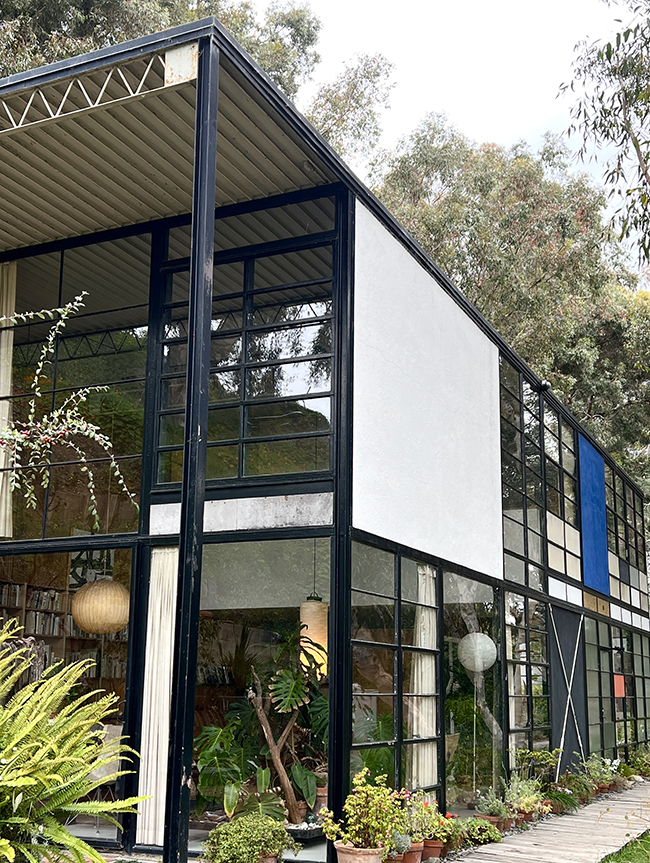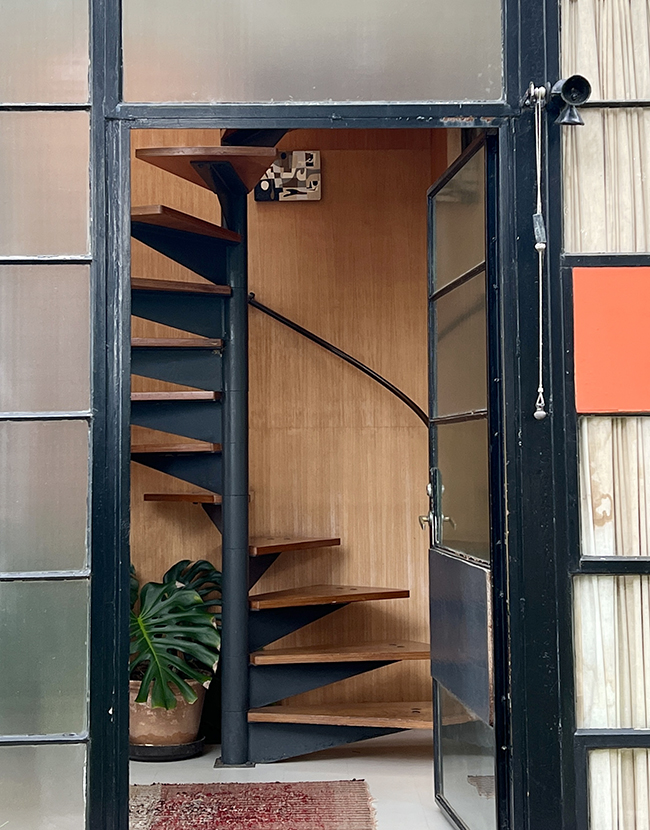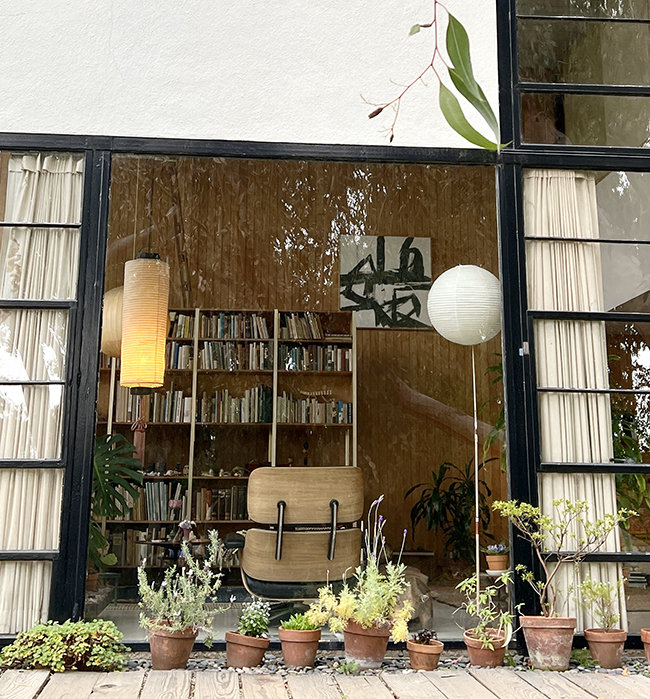California Case Study Houses: Landmarks of Modern Architecture
Nestled among the palm trees and sunny streets of Los Angeles lies a collection of architectural gems that have left an indelible mark on the landscape of modern design. The Case Study Houses, a groundbreaking experiment in residential architecture, stand as testaments to the innovative spirit of mid-20th century California. Born out of post-war optimism and a desire to redefine the way we live, these homes have not only shaped the architectural discourse but have also become cultural icons, embodying the ideals of simplicity, functionality, and forward-thinking design.

Origins of the California Case Study Houses
The Case Study Houses project was initiated in 1945 by John Entenza, the editor of Arts & Architecture magazine. Fueled by the optimism and innovation of the post-World War II era, Entenza conceived of a program that would showcase the talents of leading architects and designers while addressing the pressing need for affordable and efficient housing in Southern California. The primary goal of the project was to explore new materials and construction techniques that could be applied to residential architecture on a mass scale. Each Case Study House was intended to serve as a prototype for modern living, incorporating the latest advancements in technology and design while remaining accessible to the average American family.
Architectural Innovation and Experimentation
Over the course of the project, a total of 36 Case Study Houses were commissioned in California, though only a fraction were ever realized. The roster of architects who contributed to the project reads like a who’s who of mid-century modernism, including luminaries such as Richard Neutra, Charles Eames, Eero Saarinen, and Pierre Koenig, among others. What set the Case Study Houses apart was their willingness to push the boundaries of traditional design and embrace new ideas and materials. From the innovative use of steel and glass to the incorporation of open floor plans and indoor-outdoor living spaces, these homes represented a radical departure from the suburban tract housing that dominated the American landscape at the time.

Eames Case Study 8 House
I was fortunate to tour the Eames house on a recent trip to Los Angeles and have to say that it was the highlight of my trip! The Case Study 8 House, also known as the Eames House, was built in the Pacific Palisades neighborhood in 1949. Charles and Ray Eames, already renowned for their contributions to furniture design, saw the project as an opportunity to explore new ideas about living in the post-war era. Their vision was to create a home that was both functional and beautiful, blending indoor and outdoor spaces seamlessly while embracing modern materials and construction techniques. The existing house is actually the second design iteration that the Eameses pursued after spending more time on the property and enjoying the natural landscape. The original architectural design was sited to take advantage of the ocean views rather than integrating with the hillside and would have required cutting down multiple Eucalyptus trees on the property. Interesting design fact: Tallow wood, a type of eucalyptus wood, was used for the vertical paneling on the interior wall of the living area as a reference to the abundance of Eucalyptus trees on the property.

Design and Architectural Innovation
Completed in 1949, the Eames House is a study in simplicity and restraint. Consisting of two rectangular volumes connected by a central courtyard, the house is characterized by its use of prefabricated steel and glass panels, which were assembled on-site to create a light-filled interior. The open-plan layout and flexible living spaces reflect the Eameses’ belief in the importance of adaptability and experimentation in design. One interesting fact I learned on the tour was that the foundation and prefabricated steel frame were assembled in less than 2 days! Incredible. In total, the house took only 10 months to be completed. The Eames Case Study house is only 1,500 square feet but feels much larger in person due to the double height volume of the space.
One of the most striking features of the Eames House is its use of color. The exterior façade is painted in a bold palette of primary colors, a playful nod to the couple’s love of art and creativity. Inside, the walls are adorned with a vibrant collection of artwork, textiles, and objects collected from their travels around the world, creating a sense of warmth and personality that is uniquely Eames. The Eames Foundation has preserved the interiors of the house as Ray and Charles lived in it, which was fascinating to witness. I was surprised by how many tchotchkes, collectibles and plants were scattered on every surface of the interiors. The Eameses were certainly not minimalists! The home felt so personal, lived in and oozed with casual mid-century California interior design aesthetics.

Impact and Legacy
The Eames House quickly became an icon of modern architecture, admired for its innovative design and forward-thinking approach to living. It served as both a residence and a studio for Charles and Ray Eames, who continued to work and entertain guests in the space for the rest of their lives. Beyond its architectural significance, the Eames House has had a profound impact on the way we think about design and the built environment. Its emphasis on functionality, simplicity, and human scale has influenced countless architects and designers, from the sleek glass towers of corporate headquarters to the cozy, minimalist interiors of tiny homes. While the Case Study Houses project officially came to an end in 1966, its impact on the world of architecture and design can still be felt today. The principles of efficiency, sustainability, and adaptability that guided the project remain relevant in an era of increasing environmental awareness and urbanization.
